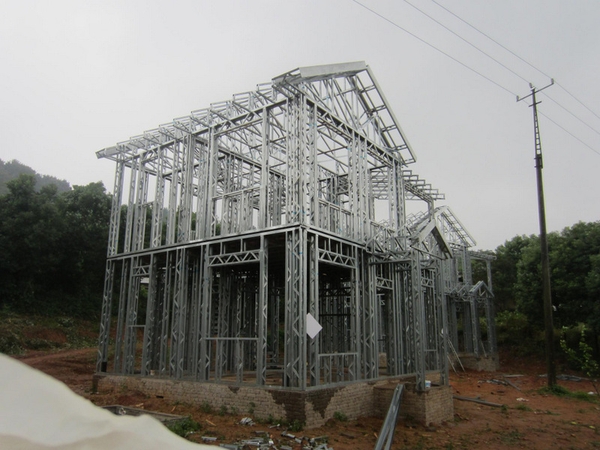常见问题
question
企业案例
case
联系我们
- 联系人:济南燕翔铁艺制品有限公司
- 手机:15953126901
- 电话:15153196527
- 邮箱:785385551@qq.com
- 地址:济南市天桥区历山北路黄台不锈钢市场3区317

轻型钢结构别墅如何实现节能环保
来源:http://www.jnghbxg.com 日期:2020-06-18 发布人: 浏览次数:74次
我们在轻钢别墅的建筑设计中,节能设计是非常重要的一项,根据地域气候条件的差异,济南轻型钢结构能够满足这些要求。

In the architectural design of light steel villa, energy-saving design is very important. According to the difference of regional climate conditions, Jinan light steel structure can meet these requirements.
1.平面控制有利于自然通风。因此,条形建筑优于点状建筑。
1. Plane control is conducive to natural ventilation. Therefore, the strip building is better than the point building.
2.建筑的尺寸系数(即建筑外部名称与周围体积的比值)不应超过0.35,也不应超过0.3。点建筑物不应超过0.4。此请求空间在平面设只添加了凹凸。实测材料表明,当建筑体量系数小于等于0.3时,无论保温墙体是外保温还是内保温,都能实现50%的节能要求。当体型系数大于0.30达到0.35时,外保温也可以达到上述目的。

2. The size factor of the building (i.e. the ratio of the external name of the building to the surrounding volume) shall not exceed 0.35 or 0.3. Point buildings shall not exceed 0.4. This request space adds only bumps when you plan. The measured materials show that when the building volume coefficient is less than or equal to 0.3, whether the insulation wall is external or internal insulation, it can achieve 50% energy saving requirements. When the shape coefficient is greater than 0.30 and reaches 0.35, the external insulation can also achieve the above purpose.
3.多层室房间窗外和阳台门的气密性等级不应低于Ⅲ,高档不应低于Ⅱ。
3. The air tightness level of windows and balcony doors of multi-storey rooms shall not be lower than Ⅲ, and that of high-grade rooms shall not be lower than Ⅱ.
2.建筑的方向应该是南北的。
2. The direction of the building should be north-south.
4.窗面积不宜过大,窗墙方向的差异要求比大。热阻更小的防护结构窗墙比的下限值为北向0.20,东西向0.30,南向0.35。
4. The area of the window should not be too large, and the difference in the direction of the window wall requires a large ratio. The lower limit of the window to wall ratio of the protective structure with the smallest thermal resistance is 0.20 in the north direction, 0.30 in the east-west direction and 0.35 in the south direction.
5.多房间的窗户应平整,室外应设置活动遮阳。
5. Windows of multiple rooms shall be flat, and movable sunshade shall be set outside.
7.钢结构的热桥能起到隔离作用。重要方法有:建筑物外围的梁柱要包装,不要暴露。外部装饰钢框架应与内部承重钢框架断开。如果是砌块填充墙体,砌块应向外铺设50?为了使墙壁隔热。
7. The thermal bridge of steel structure can play the role of isolation. The important methods are: the beams and columns around the building should be packed and not exposed. The external decorative steel frame shall be disconnected from the internal load-bearing steel frame. In the case of block filled walls, the blocks shall be laid 50 ° outwards to insulate the walls.
以上是济南轻型钢结构公司小编为大家介绍的相关内容,想要了解更多内容,欢迎访问网站:http://www.jnghbxg.com
The above is the relevant content introduced by Jinan light steel structure company. If you want to know more, please visit the website: http://www.jnghbxg.com
下一篇:大跨度轻型钢结构的安装精度怎么控制 上一篇:如何选择一扇优良的铁艺大门?









